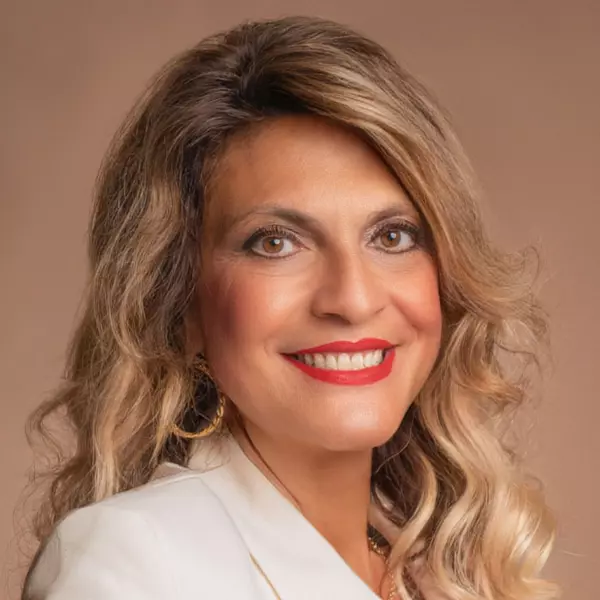$465,000
$459,990
1.1%For more information regarding the value of a property, please contact us for a free consultation.
2 Beds
2 Baths
1,700 SqFt
SOLD DATE : 05/22/2025
Key Details
Sold Price $465,000
Property Type Single Family Home
Sub Type Adult Community
Listing Status Sold
Purchase Type For Sale
Square Footage 1,700 sqft
Price per Sqft $273
Municipality Barnegat (BAR)
Subdivision Heritage Point
MLS Listing ID 22506602
Sold Date 05/22/25
Style Ranch
Bedrooms 2
Full Baths 2
HOA Fees $140/mo
HOA Y/N Yes
Year Built 2005
Annual Tax Amount $7,338
Tax Year 2024
Lot Size 5,662 Sqft
Acres 0.13
Lot Dimensions 52 x 110
Property Sub-Type Adult Community
Source MOREMLS (Monmouth Ocean Regional REALTORS®)
Property Description
This beautifully maintained Newport Model features an inviting open floor plan. The home offers both a spacious family room and a bright living room with a dedicated dining area, perfect for entertaining.
The eat-in kitchen with a center island is a chef's delight, boasting sleek stainless steel appliances and ample counter space.
The primary suite is a private retreat with generous closet space, a double vanity, a tiled floor, a linen closet, a separate shower stall, and a relaxing soaking tub. A well-appointed guest bedroom is conveniently located near a full hallway bath.
Enjoy outdoor living with a charming open front porch and a backyard patio, perfect for relaxation. All appliances are included, making this home truly move-in ready!
As part of a vibrant community, residents have access to exceptional amenities, including both indoor and outdoor pools, bocce courts, shuffleboard, a craft center, men's and ladies' club rooms, indoor lounges, a grand ballroom, a library, and more!
Location
State NJ
County Ocean
Area Barnegat Twp
Direction West Bay Avenue [CR 554] to left on South Point Blvd. Make first right onto Hatteras Way. Take second left turn onto Vineyard Way. # 12 on right side.
Interior
Interior Features Attic, Recessed Lighting
Heating Natural Gas, Forced Air
Cooling Central Air
Fireplace No
Exterior
Exterior Feature Underground Sprinkler System, Lighting
Parking Features Direct Access, Paved, Asphalt, Double Wide Drive, Driveway, Off Street, On Street
Garage Spaces 2.0
Pool Common, Heated, In Ground, Indoor, With Spa
Amenities Available Tennis Court(s), Shuffleboard Court, Management, Association, Exercise Room, Community Room, Swimming, Pool, Clubhouse, Common Area, Jogging Path, Landscaping, Bocci
Roof Type Shingle
Porch Porch - Open, Patio
Garage Yes
Private Pool Yes
Building
Lot Description Back to Woods
Foundation Slab
Sewer Public Sewer
Water Public
Architectural Style Ranch
Structure Type Underground Sprinkler System,Lighting
New Construction No
Schools
Middle Schools Russ Brackman
Others
HOA Fee Include Common Area,Lawn Maintenance,Mgmt Fees,Pool,Snow Removal
Senior Community Yes
Tax ID 01-00092-124-00006
Pets Allowed Dogs OK, Cats OK
Read Less Info
Want to know what your home might be worth? Contact us for a FREE valuation!

Our team is ready to help you sell your home for the highest possible price ASAP

Bought with Better Homes and Gardens Real Estate Murphy & Co
"My job is to find and attract mastery-based agents to the office, protect the culture, and make sure everyone is happy! "






